Step 1 - Choose an Architectural Designer or Architect
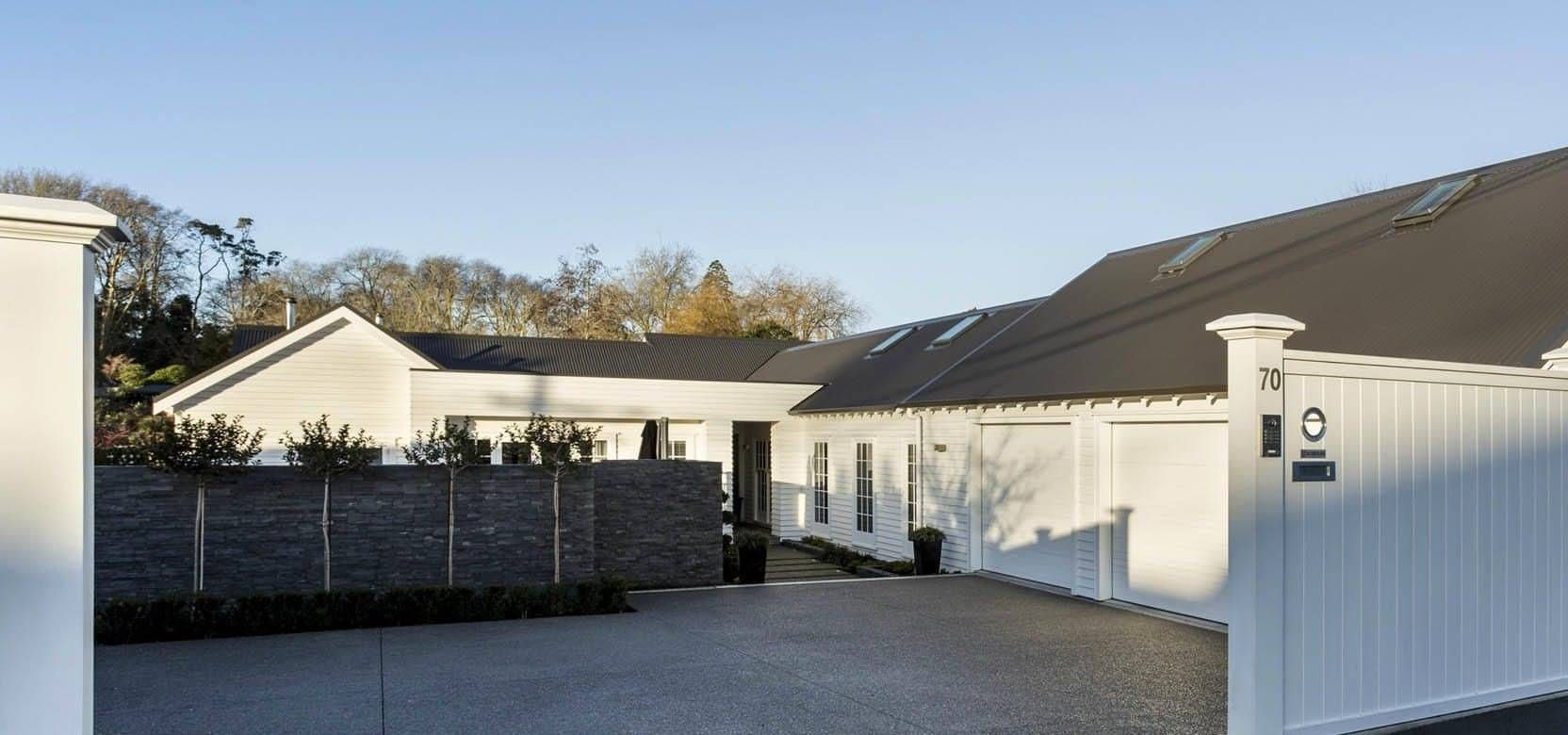
Step 2 - Preparing a Brief
Once you have chosen your architectural designer or architect, prepare a brief. A brief is the set of detailed instructions from you to your architectural designer or architect. Work out your main priorities .... consider function first, then appearance. Do you want a large family home or a compact but comfortable townhouse? Is entertaining a priority? Will you work from home? Will young children, older people, or people with disabilities live there? While it's important to know what you want, be prepared to be flexible & to be open to new ideas
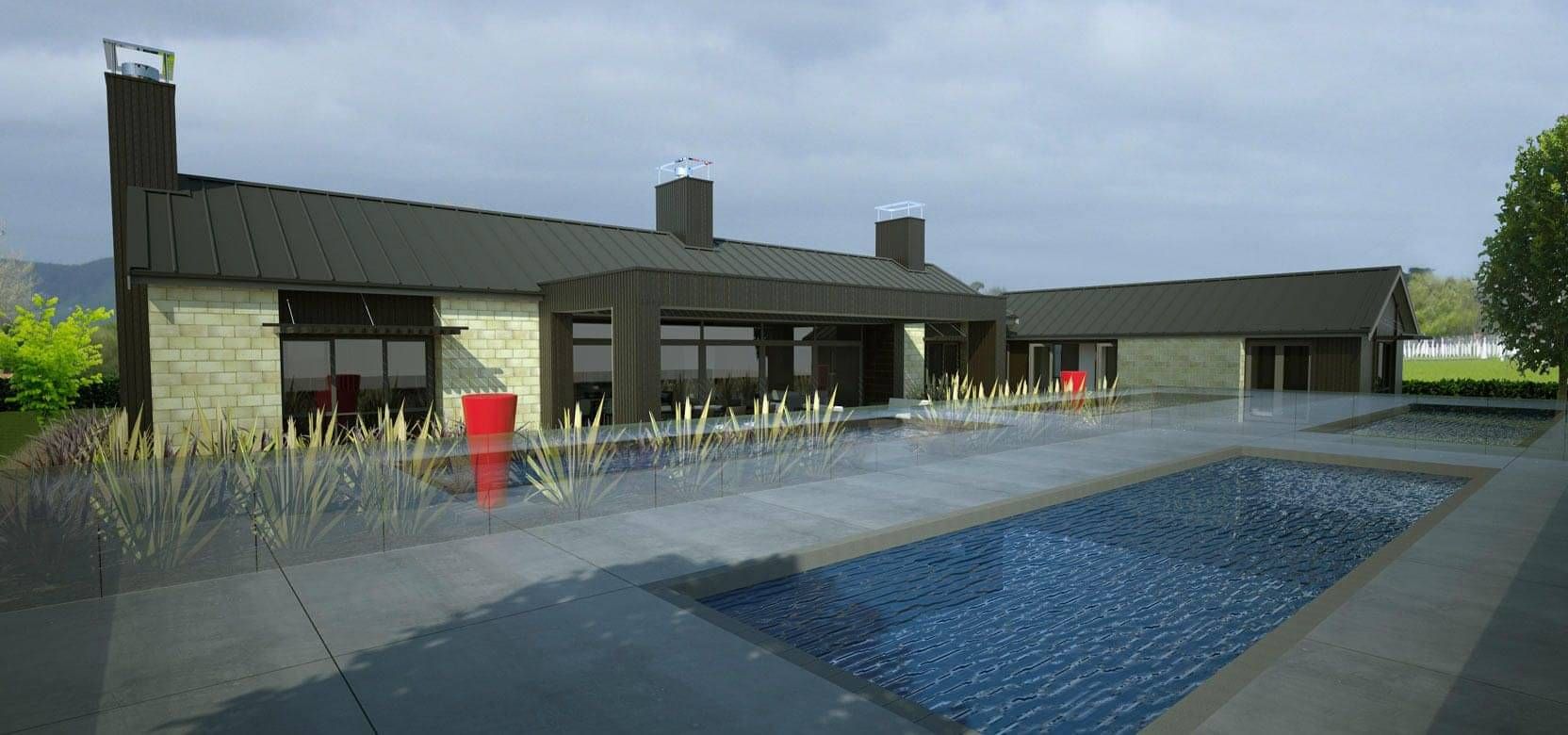
Step 3 - Initial Consultation with your Architectural Designer or Architect
Meet with your architectural designer or architect to discuss the brief that you have prepared ..... be clear about your overall budget at this meeting. At LAD we ask our client's to complete a detailed 'Client Checklist' at this meeting. This supports your brief & gives us a very clear picture as to what you're wanting to achieve with your new home or building project. At LAD we like to meet our client's on site so we can gain an appreciation for site topography, site orientation, site shape, surrounding trees & plant species and any surrounding properties ...... as these factors can influence the final design!
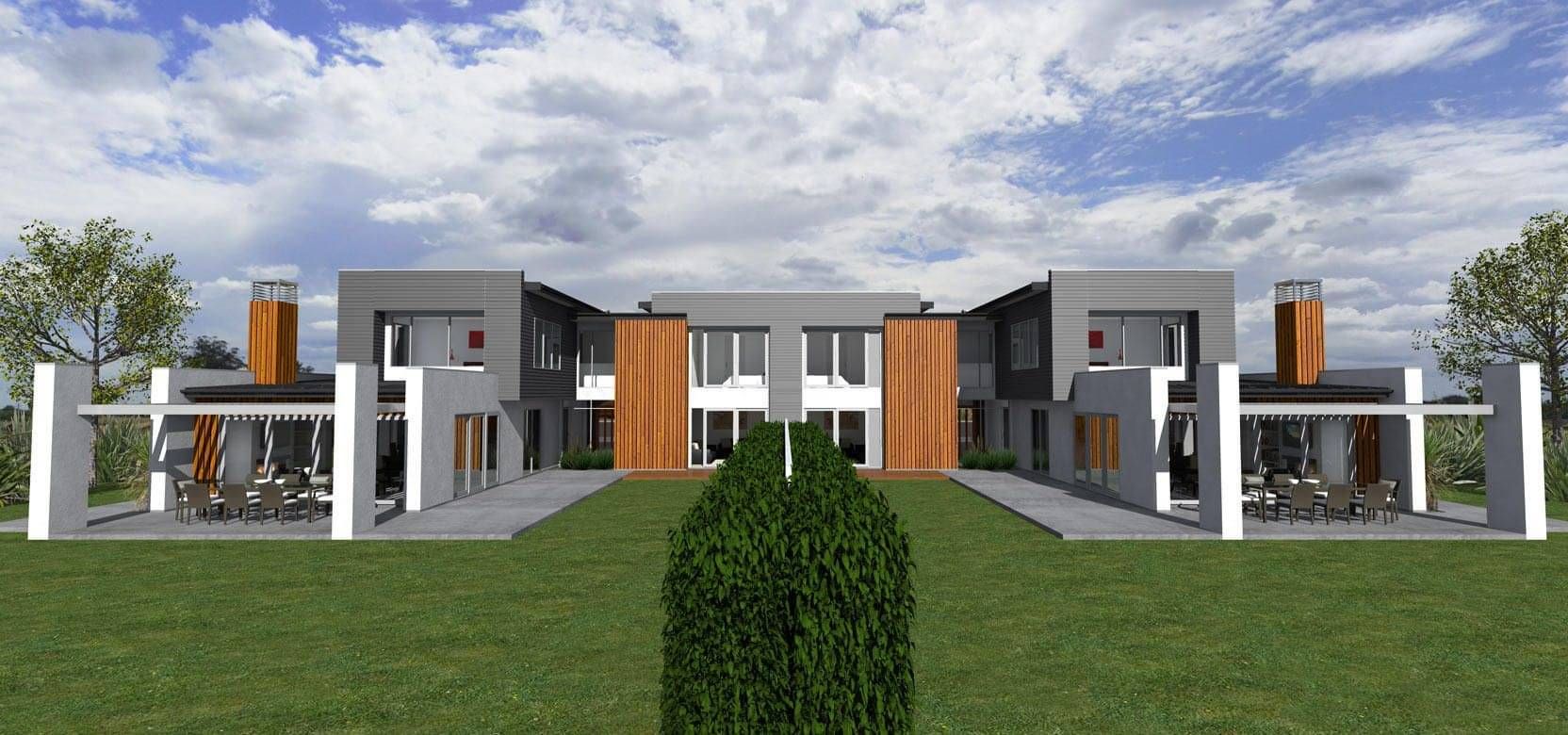
Step 4 - Letter of Engagement
At LAD, once we have met with a potential client we prepare a detailed 'Letter of Engagement' (contract) that outlines ALL of the fees associated with designing (and in some cases project managing) your new home or building project ...... this avoids any nasty surprises around design costs, and ensures that we're all 'on the same page'! Once you've signed this 'Letter of Engagement' LAD will start the 'Concept Design' for your project (see below) .
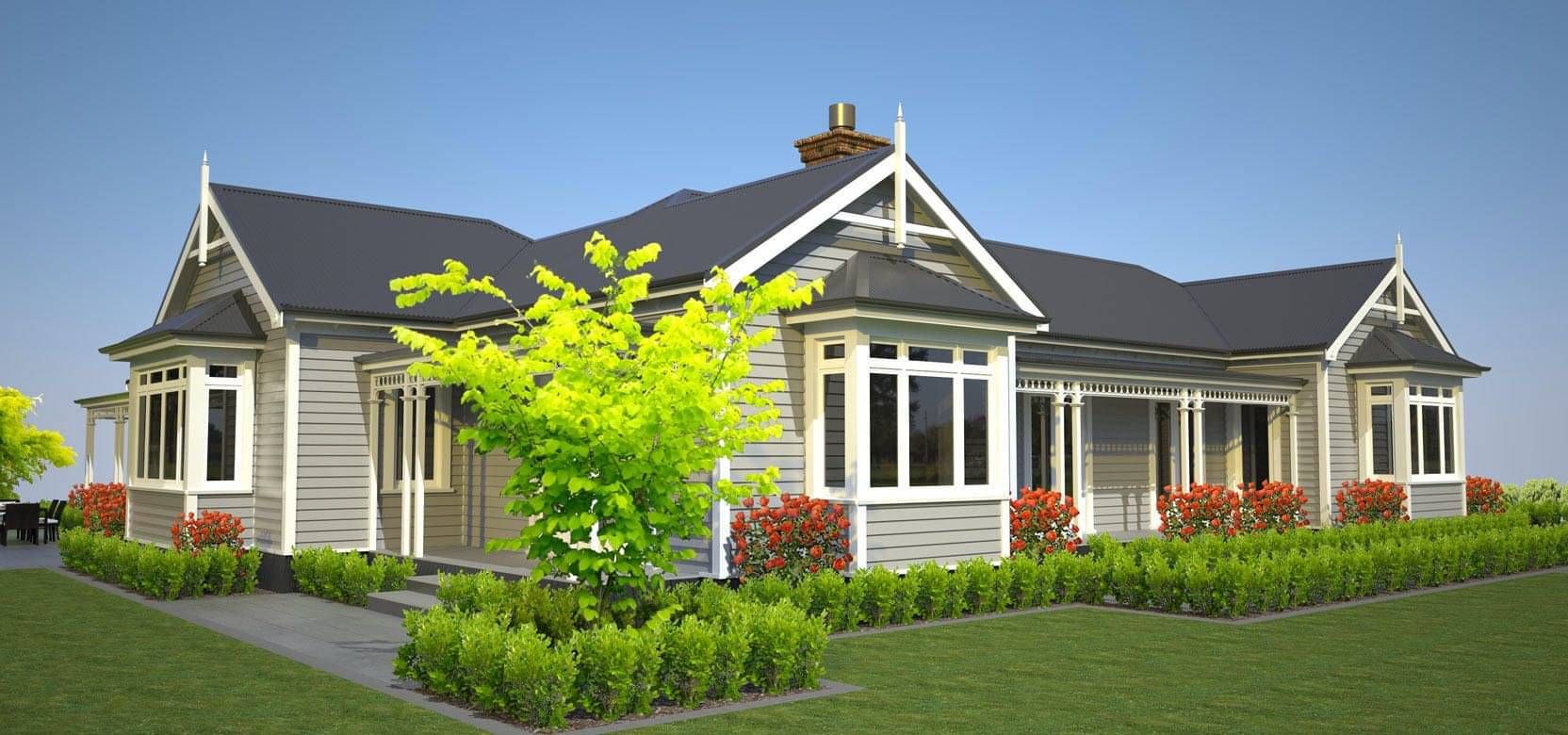
Step 5 - Concept Design Stage
The 'Concept Design Stage' involves LAD designing the floor plan (flow), site development plan & external elevations ('the look') of your new home or building project. At this stage 'tweeks' can be made to the design before final sign off by you. Using the 'Concept Design' your chosen builders & all tradespeople can provide cost estimates to allow the approximate overall costs for your project to be established, before moving forward with the 'Building Consent Documentation' (see below).
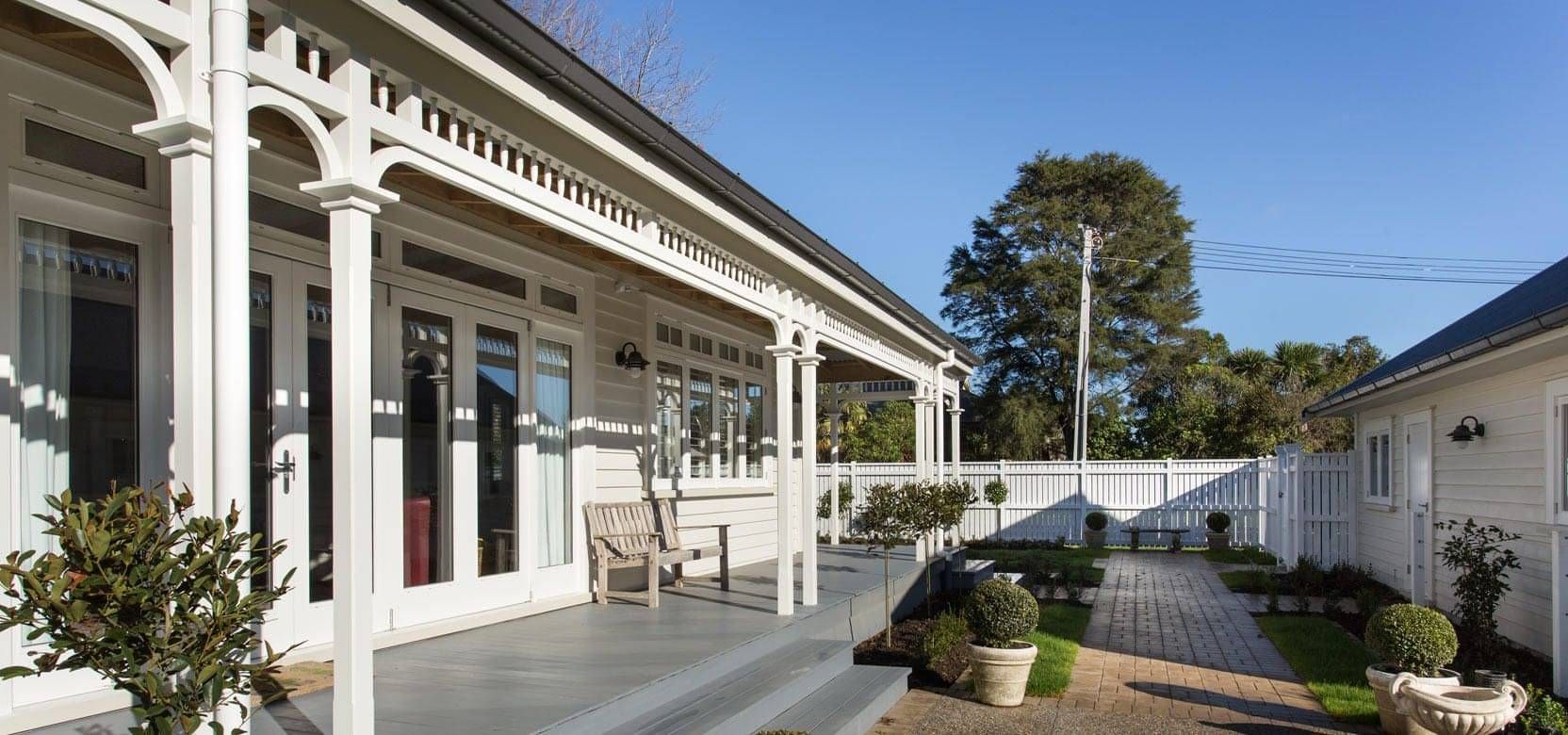
Step 6 - 3D Visualisation Stage (Optional)
This stage involves generating high quality 3 dimensional images and/or actual building walk through's to enable you to visualise 'the finished product'. 3D images are extremely powerful as they enable you to gain a clear understanding of every detail & nook and cranny of your project, and allow tweaks to be made to the design prior to the 'Building Consent Documentation' stage (see below).
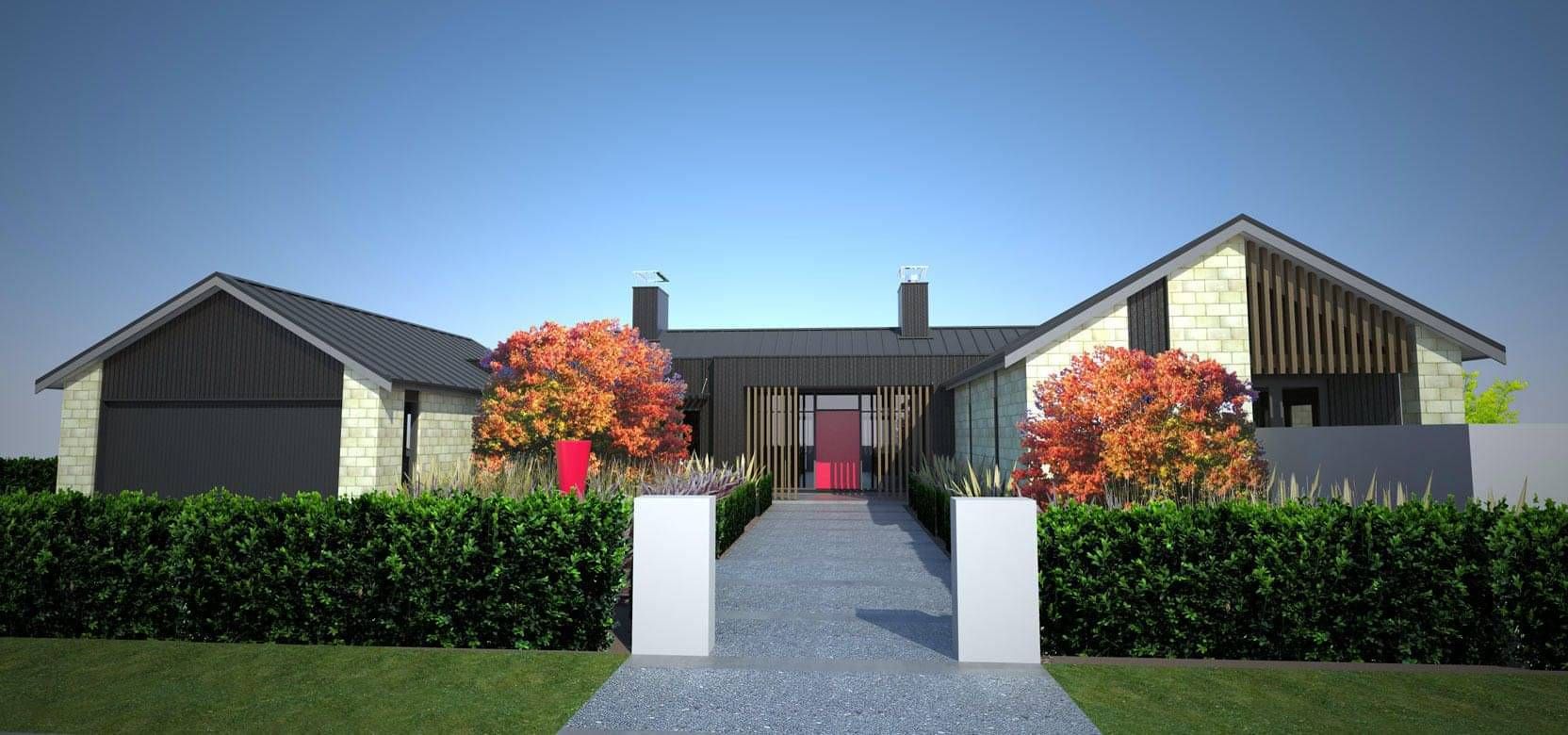
Step 7 - Building Consent Documentation Stage
Once you have signed off the 'Concept Design' from above LAD will produce the detailed set of drawings/documentation/plans required by council for building consent approval. These are also used by all tradespeople for pricing purposes, and to guide the building process on site . At LAD we pride ourselves on the thorough & accurate detailing of all of our drawings & documentation! This ensures that all tradespeople are clear around every detail of your project, and ultimately leads to a stress free & enjoyable building experience!
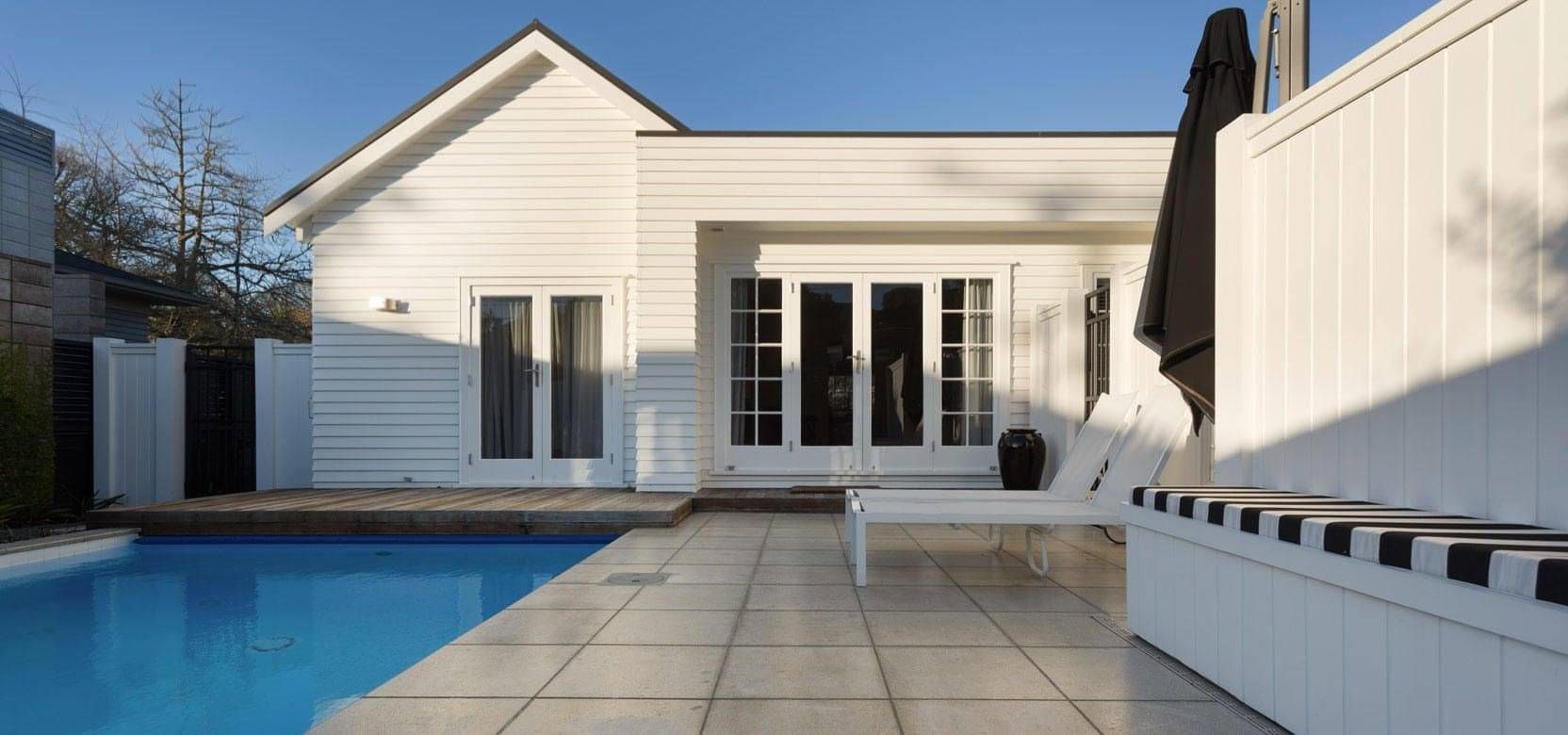
Step 8 - Council Submission & Pricing Stage
Once the 'Building Consent Documentation' has been completed from above, all of these drawings & documentation will be submitted to council for 'Building Consent Approval'. This usually takes around 20 working days to be granted. Full pricing of your plans happens while they are with council awaiting 'Building Consent Approval'. At LAD we offer a full 'Project Pricing Service', however this is an optional service and client's can choose to do this themselves too. Once 'Building Consent' has been granted & all pricing is completed, you are free to start the building work on your project!
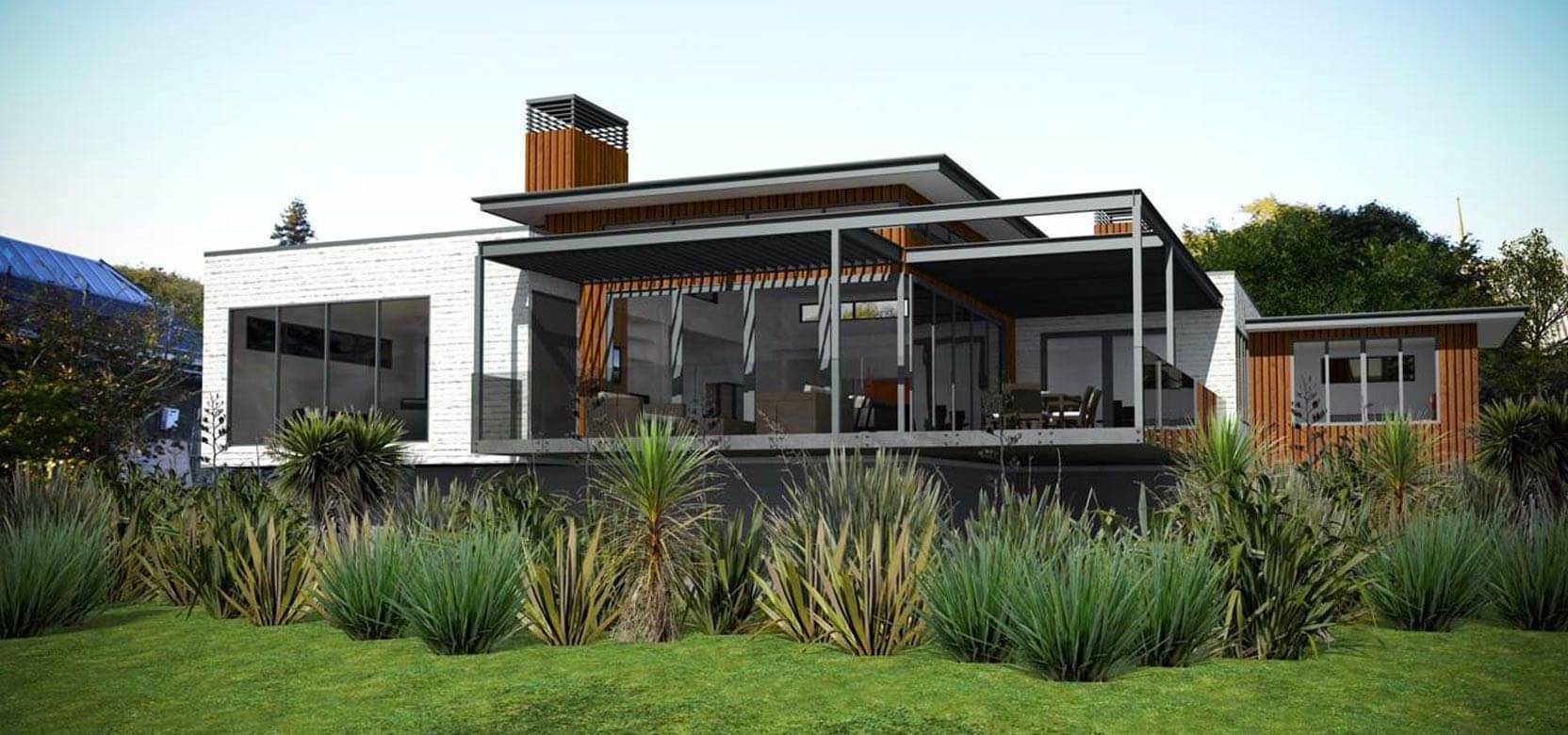
Step 9 - Project Management Stage (optional)
LAD offers a full 'Project Management' service which involves us taking care of all aspects of the build onsite - liaising with council and local authorities, selecting builders & trades people (after close consultation with you!) and making regular visits to site to ensure everything runs smoothly. This ensures that attention is paid to every detail of the design & nothing is overlooked, and that there's no cost over runs or budget blow outs!